Arts & Literature _|_ Issue 8, 2018
A New Architectural Language for Islam
The inclusive vision of Glenn Murcutt’s Australian Islamic Centre — by Rosemary Rule
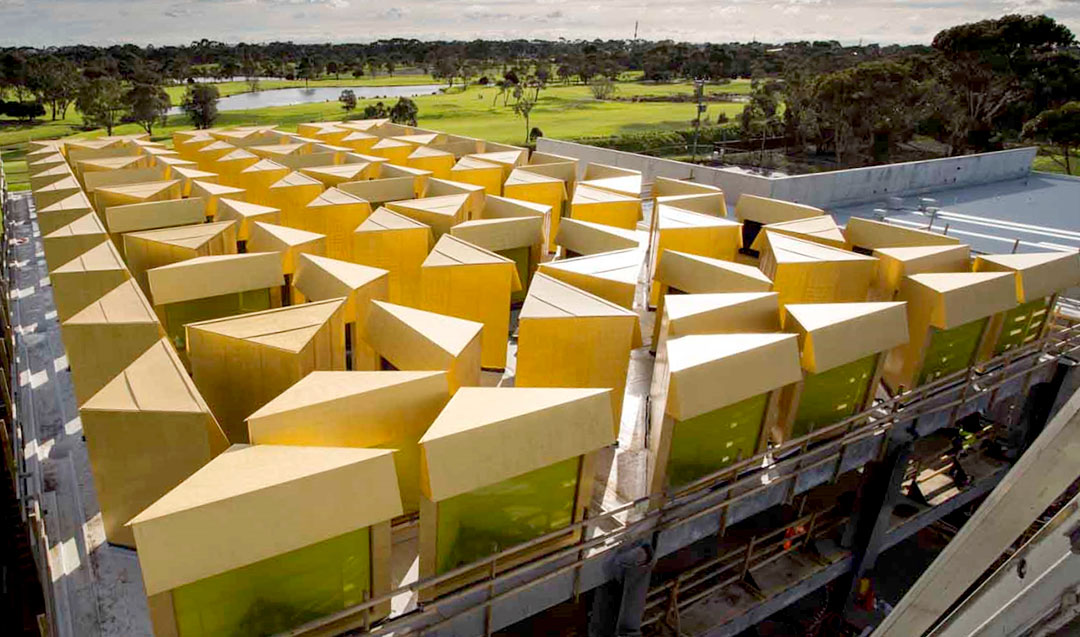

A New Architectural Language for Islam
The inclusive vision of Glenn Murcutt’s Australian Islamic Centre — by Rosemary Rule
The mosque complex designed by Glenn Murcutt and Hakan Elevli in a suburb of Melbourne is being been hailed as an artistic and cultural landmark. Its radical design is based upon traditional elements of Islamic architecture, but they have been thoughtfully adapted to a contemporary Australian setting. The result is a building that is inclusive and open, rather than exclusive and closed, representing a new vision of integration and intercultural exchange.
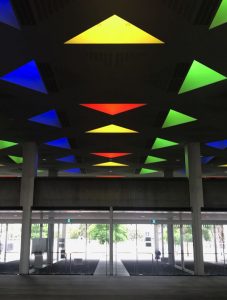 Recently opened, the Australian Islamic Centre [/] in the inner Melbourne suburb of Newport is breaking new ground on many fronts. Designed without the minarets and domes commonly associated with mosques, or the often impenetrable facades and closed-off courtyards, it is the country’s first mosque to have a truly contemporary design. The building sets out to be physically and psychologically inclusive, and to define a new architectural language for contemporary Australian Islam. It speaks eloquently of both its current Australian context and ancient Islamic culture, and in the process challenges our assumptions of historic architectural typologies and aesthetics.
Recently opened, the Australian Islamic Centre [/] in the inner Melbourne suburb of Newport is breaking new ground on many fronts. Designed without the minarets and domes commonly associated with mosques, or the often impenetrable facades and closed-off courtyards, it is the country’s first mosque to have a truly contemporary design. The building sets out to be physically and psychologically inclusive, and to define a new architectural language for contemporary Australian Islam. It speaks eloquently of both its current Australian context and ancient Islamic culture, and in the process challenges our assumptions of historic architectural typologies and aesthetics.
While respecting the fundamental principles and requirements of Islamic architecture, the Centre has pushed beyond the semiotic language of the traditional mosque, reimagining its geometry, colours, materiality and spatial organisation to create an accessible contemporary place of worship, learning and community. Central to its success – and to surmounting opposition to it along the way – the local community has played a pivotal role in its funding and building. The designer, Glenn Murcutt, one of the most highly revered architects working in Australia today, has said [/]:
I wanted the building to say: we are embracing the Islamic community and the Australian community… I’m putting forward the idea that we can, in a society that is anti-Islam, produce some work that actually can bring Islam back into our community and become an addition to the culture. At every level, from the community itself to the building, we’ve all attempted to bring together a non-threatening, inclusive building.
A New Paradigm of Cooperation
There are more than 600,000 Muslims in Australia according to the 2016 census, making up about 2.6% of the population. Islam is now the most popular non-Christian religion, taking over from Buddhism since the last census in 2011. The numbers are largely concentrated in big cities like Sydney, Melbourne and Adelaide, and over the last century a great many mosques have been built in urban areas to serve different populations and cultures. In recent years, however, there has been an increasing tendency for local communities, alarmed by the rise of extremist groups, to oppose the building of new mosques in their neighbourhoods.
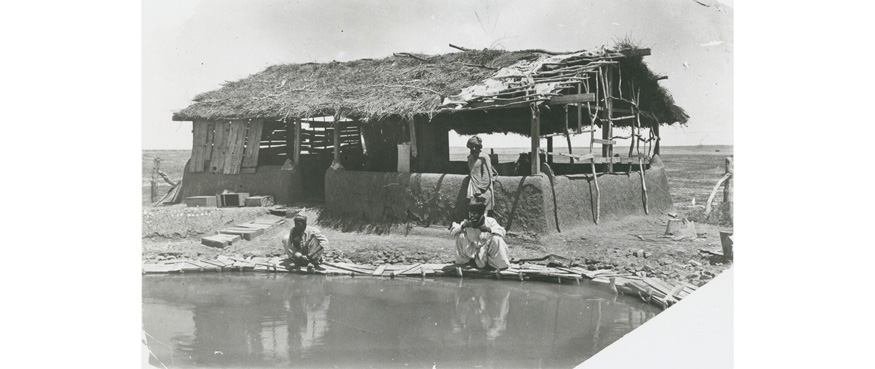
The first Australian mosque at Marree, built 1861. The pool in the foreground was used by worshippers for washing their feet before entering the building. Photograph: State Library of South Australia (B 15341) via Wikimedia Commons
In this context, the way that the Australian Islamic Centre came into being reflects a new paradigm for a 21st-century religious building. The project, which has a strong community and cultural focus, began in 1995 when the Islamic Society of Newport (NIS) initiated the search for a site for a new mosque and community centre. As a non-profit organisation, NIS carries out various activities not only for the local Muslim community – which has grown to number more than 10,000 from a few hundred since they first arrived in Melbourne in 1967 – but also for the betterment of the wider community.
After a decade of unsuccessful investigation and negotiations, a parcel of land was purchased and the society began preparing for the development. The brief was for a modern building that would contribute to a positive interpretation of the mosque as a welcome architectural feature of suburban Australia. A building committee conducted research into suitable architects for the project, eventually identifying Sydney-based Glenn Murcutt.
Although he is perhaps Australia’s most famous architect, in 2002 awarded the prestigious international Pritzker Prize [/] for his life work, Murcutt was an unexpected choice. He is not a Muslim, and throughout his distinguished career has concentrated mainly on small-scale projects. He is famous for his principle of “touching the Earth lightly”, designing environmentally-sensitive and energy-efficient buildings that are carefully matched to their immediate locality. He employs no staff and does not use email; he works with pencil and paper, insisting that good design comes from the hand, not the computer.
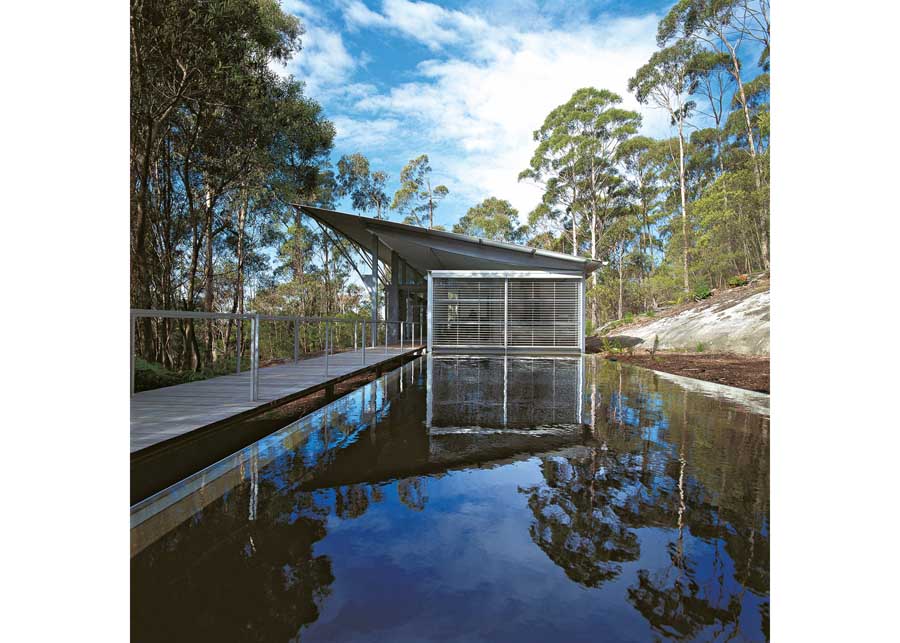
The Simpson-Lee house in Mount Wilson (1994) is considered one of Murcutt’s most successful projects, imaginatively integrating the building with its environment. Photograph: Anthony Browell, https://www.area-arch.it/en/simpson-lee-house/
Murcutt had no previous experience of Islamic architecture, but came to the attention of the committee because of his role as a chair of the jury for His Highness The Aga Khan’s Awards for Architecture [/] – an international award for the design of Islamic buildings. This made them think that he would be sympathetic to the needs of the Muslim community. Following his appointment, the 81-year-old architect joined forces with Melbourne practice Elevli Plus, which has a background in Islamic design, and together, they worked on the Centre in close collaboration with the NIS for nearly ten years.
In fact, one of the most striking aspects of the project is the clear affection and appreciation expressed by all parties. Murcutt has described it as “one of the most wonderful projects anybody could have actually participated in… Over the last 10 years, it has been an extraordinary enlightenment for me”. He made many visits to Newport during the development process to address community meetings and explain the thinking behind his proposals, saying: “I have challenged this community at many levels. And the challenges I’ve faced and placed before them have been met, on the whole, with the most wonderful, positive reaction.”
The final design has been warmly embraced by the people of Newport. Following the first celebration of Ramadan in the mosque, the community leader Imam Abdulla Hawari said: “You can see in the faces of the community that their dream has been realised, it is a miracle.” Muhammad al-Jibaly, the Centre’s manager, is equally enthusiastic, pointing to the many, varied and pivotal roles the building is already playing, even though it is not yet fully completed.
This arrangement has been seen as representing a progressive vision for architecture as a tool for cultural expression, and an enabler of intercultural dialogue in a tolerant multicultural society. It has fostered relations between Muslim and non-Muslim Australians during a time of heightened political and social tensions across the nation and around the world.
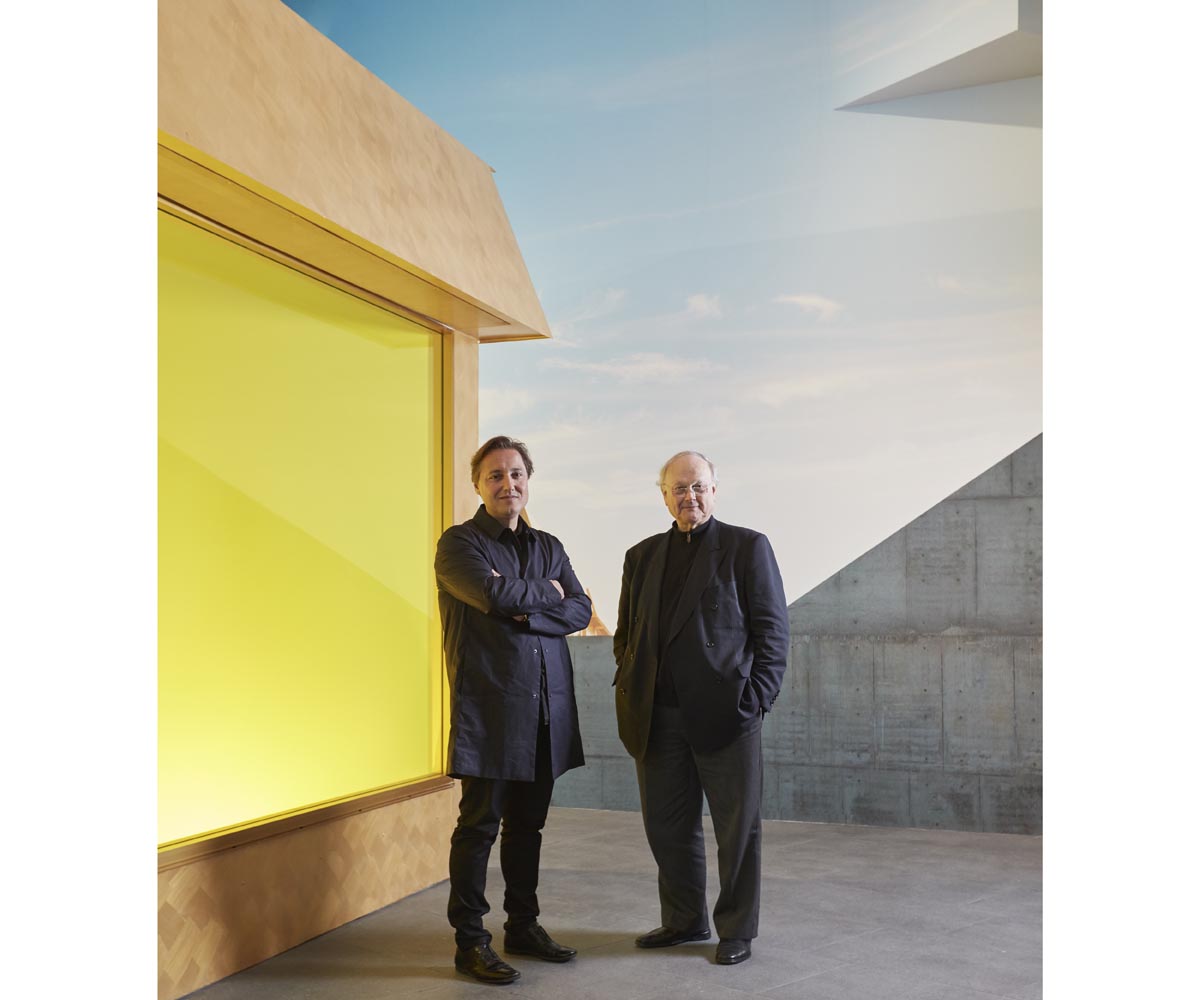
Hakan Elevli and Glenn Murcutt AO at Glenn Murcutt: Architecture of Faith at the Ian Potter Centre, NGV Australia, 9th August 2016 – 19th February 2017. Alongside you can see a life-size reproduction of a roof lantern. Photograph: Sean Fennessy
Designing a Non-Traditional Mosque
From the beginning Murcutt understood that the mosque should simultaneously embrace Islamic design traditions, and address the spirit of local and Australian communities. It was to be inclusive and respectful of people of all faiths. A number of questions arose during the design process, particularly those that related to the minaret and the dome. The architect explains that:
Some community members questioned our proposal to eliminate the minaret on the grounds it is a symbol of the faith. Traditionally it was the place for the calling of prayers but today, in Australia, this was not likely to happen. There are other mosques that eliminated the minaret, so the proposition was not new.
Even more radical was the omission of a dome, but Murcutt pointed out that “the great mosque of Corboba didn’t have a dome. [Rather], they had a whole lot of lanterns which went through the roofs”.
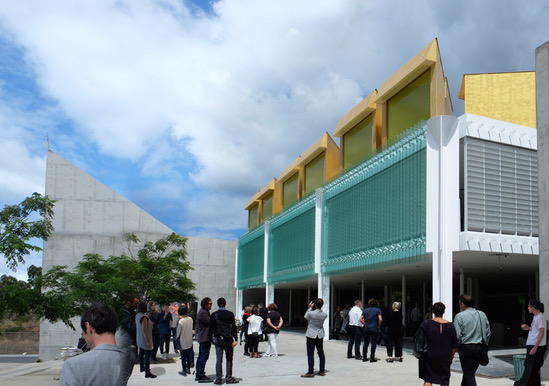
The exterior of the mosque, showing the glazed facade that allows visitors to filter in seamlessly. Photograph: Piers Taylor
His design for the building was nonetheless drawn from the functional and semiotic language of traditional mosque architecture, taking into account fundamentals such as the orientation towards Mecca of a mihrab (niche) within a qibla wall; a large hypostyle (columned) central prayer hall; bodies of still water; provision of facilities for washing prior to prayer; and separate spaces, as required culturally, for men and women.
Right from the outset when you approach the mosque, the differences from traditional design are apparent. The building – which at the time of visiting had no signage – is set behind a large vacant piece of land at the end of a suburban street in the suburb of Newport. It is bounded by the grounds of a secondary school, a golf course and small park, and is directly opposite a row of modern houses. First appearances reveal a very large, unpainted concrete structure topped with a flat roof – out of which jut rows of box-like structures topped in gold. Extending outwards like a beckoning arm is a free-standing concrete wall crowned with a golden crescent moon – the symbol of Islam – which replaces the minaret.
Walking on, the visitor arrives into a large east-facing ground-floor courtyard incorporating an undercover verandah with water taps and racks for shoes, and enters through large glass doors to discover a set of interconnecting spaces arranged across two levels, with different access points for men and women. The expansive verandah offers a generous gathering space reminiscent of traditional mosque courtyards, and also provides additional space for large congregations of up to 1,000 people.
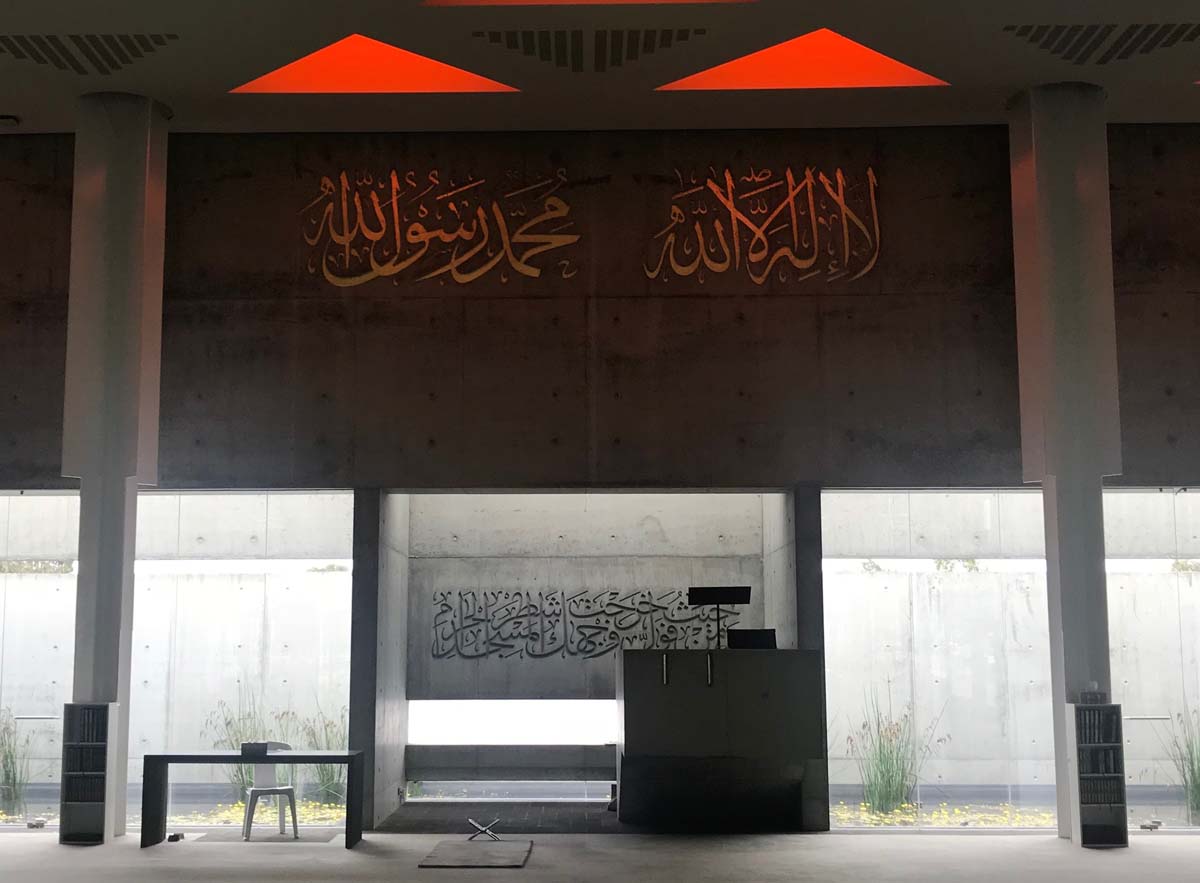
The mihrab. The calligraphy is Qurʾān 2:149: “Wherever you come from, turn your face towards the sacred mosque.” Photograph: Elevli Plus
Beyond the verandah, full-length glass doors open directly onto the double-height volume of the main prayer hall – 1,200 square meters in total over two levels. A clear line of sight can be maintained from outside the mosque right through the prayer hall to the main mihrab, qibla wall and to water gardens outside. An arrangement of 24 four steel columns, painted white, create three bays from east to west and three from north to south, reflecting traditional mosque geometry.
Instead of the traditional dome, the mosque’s roof is flat, punctuated by a series of 96 triangular lanterns or skylights, each painted in one of four colours associated with Islam, which are angled to track the sun, imbuing the space with different colours throughout the day and seasons. At the 2016 Pritzker Laureates Conversation [/], Murcutt explained that the lanterns face towards the cardinal points, and each one has a symbolic meaning: the north-facing lanterns are green, representing an oasis and nature; the eastern lanterns shed yellow light in the morning, indicating paradise, or the future to come; in the afternoon, the light from the western lanterns is blood red, symbolising strength, whilst the southern lanterns are blue, indicating the sky and sea, and infinity.
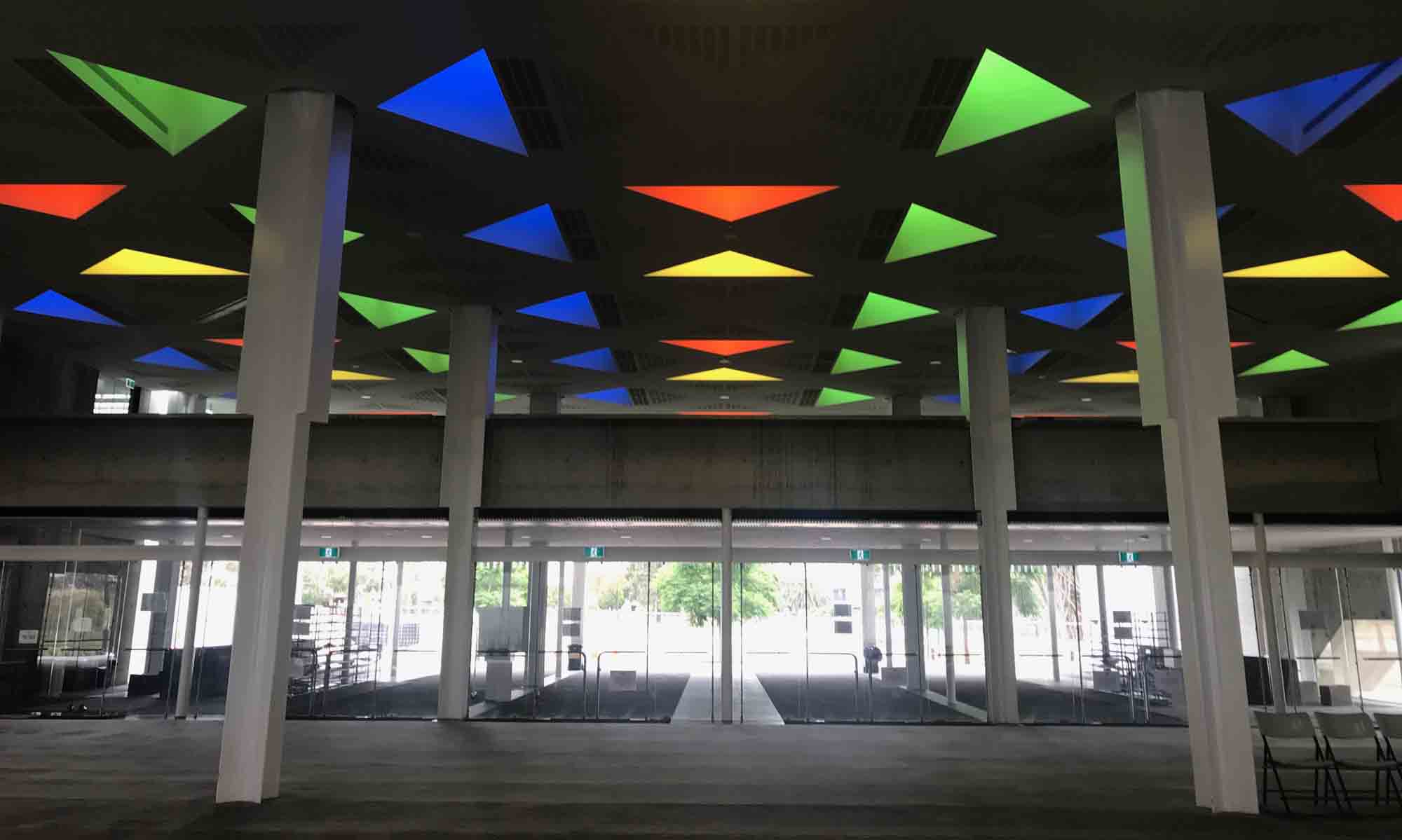
The view from the interior to the main entrance showing that the mosque has no ‘fourth wall’ but an open facade opening into the courtyard, which is planted with bottlebrush and olive trees.
Photograph: Elevli Plus
These triangular prisms – three-sided because odd numbers are significant in Islam – funnel light into the building through one glazed side. The resulting shafts of blue, green, red and yellow light play down onto the floor below, creating inviting patches of colour onto the thick, neutral-coloured, unpatterned carpet laid throughout the large downstairs area, and the smaller designated ladies area upstairs. The reflecting shards of coloured light also serve to soften the otherwise severe concrete of the building, which with the exception of an Arabic inscription above the mihrab is devoid of calligraphies or other adornment.
The lanterns are painted gold on the exterior, which is not a colour Murcutt has ever used previously. However, having eliminated a conventional minaret and dome from his design, he wanted to make reference to Islamic culture, and more directly to the gold-plated Dome of the Rock, the Islamic shrine in Jerusalem. Murcutt is said to be delighted by the resulting golden reflectivity of the lanterns, which joyously suggests paradise.
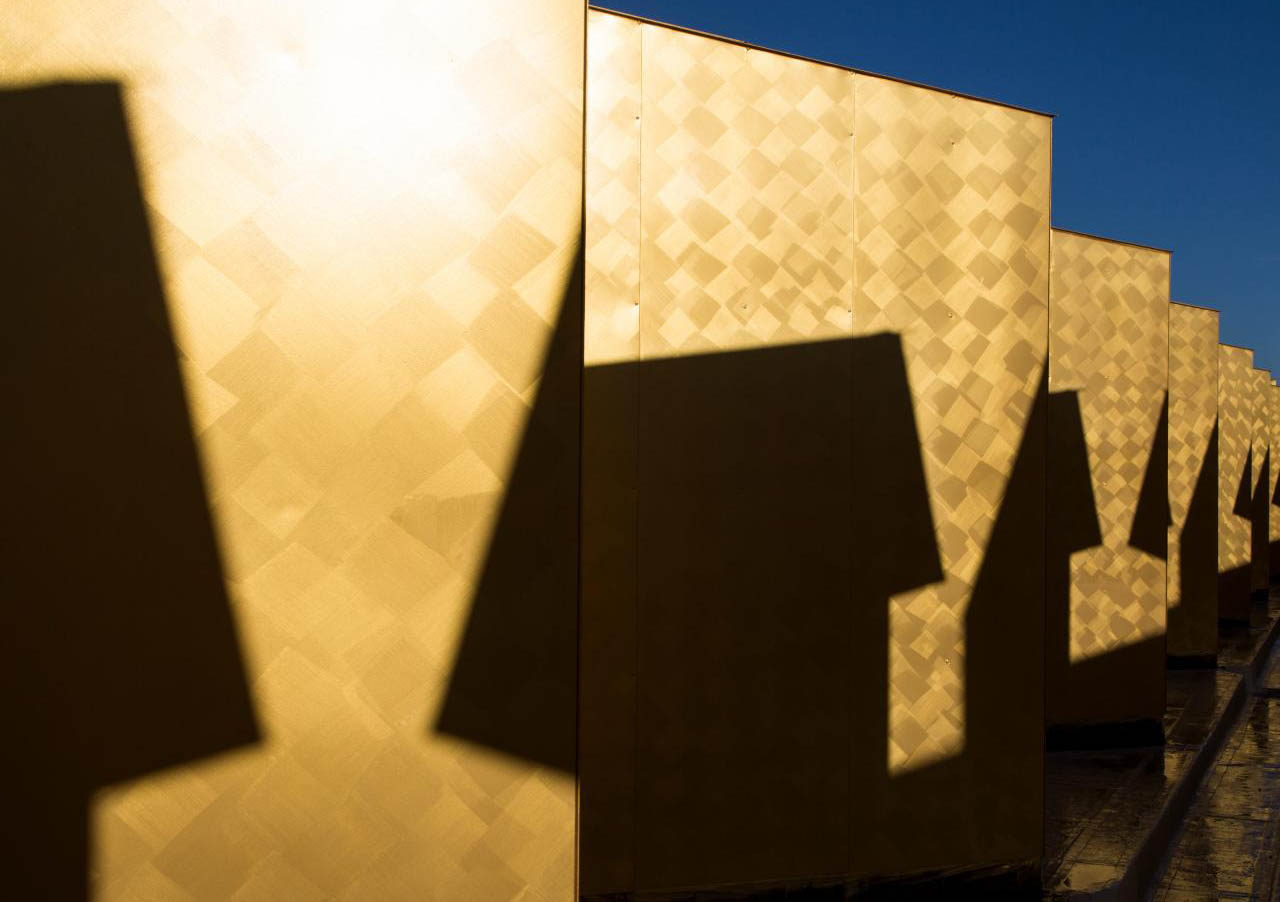
The golden roof lanterns. Photograph: Tobias Titz, courtesy of the National Gallery of Victoria. © G. Murcutt on all mosque drawings and designs
In lieu of a closed garden, the mosque has been created as an open, transparent space, allowing those praying to see out and those outside to see in. Collaborating architect Hakan Elevli has explained that:
The idea was to make this a very transparent building. It was about making it very welcoming to everyone, not only to Muslims but to people of all faiths and communities…
Normally mosques are enclosed because it’s a space for worshippers to feel at peace and they’re not thinking about anything else. That’s the only reason why mosques are enclosed. But because of the way Australians think about buildings, Glenn wanted to make this open. He really wanted to make sure people felt really comfortable in this environment. So we’ve created this open-ended building.
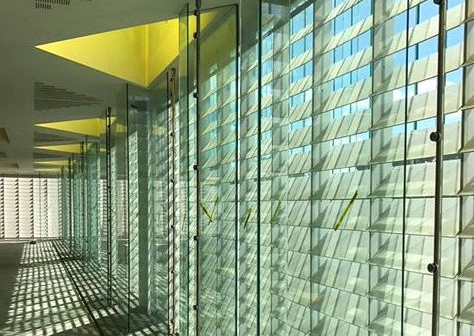
Light on the first floor through the transparent front wall. Photograph: Elevli Plus
The overall design is in line with the community’s desire for those of all faiths to feel welcome, to wander in and spend time in the mosque, to perhaps learn something about Islam and Muslim Australia.
The first floor, accessed via dedicated arrival stairs, provides an elevated space for women. Provision has been made for ablution facilities for men and women, and as part of the staged building development currently still under construction, a congregational hall, library, cafe, commercial kitchen and sporting hall will eventually occupy the rest of the ground level.
Feedback
The Australian Islamic Centre and mosque opened in May 2017 and has attracted a great deal of attention, mostly positive. It has already received international recognition, being included, for instance, in Wallpaper magazine’s list of “top buildings that shaped culture in 2017”. In 2016 it spawned a well-attended exhibition called ‘Glenn Murcutt: Architecture of Faith’ that included models showing the design process behind the building, exhibited for nearly a year at the National Gallery of Victoria.
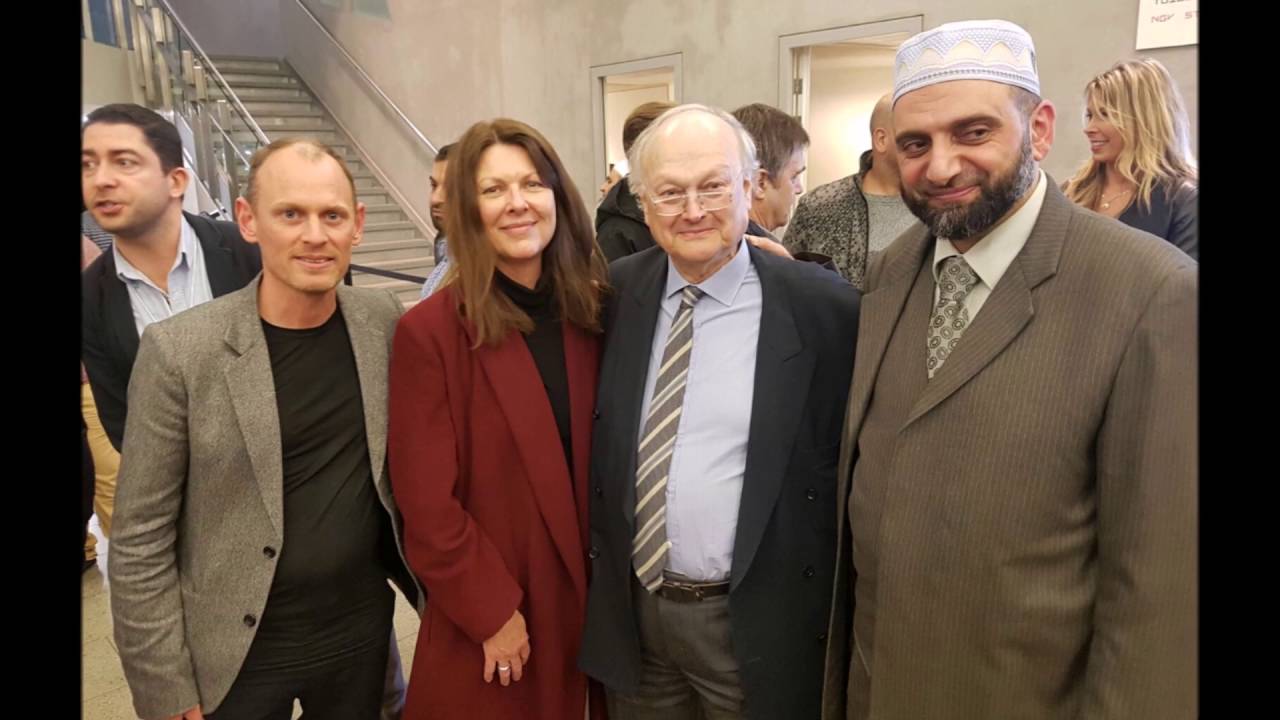
Glenn Murcutt with the imam of the mosque, Abdulla Hawari, at the opening of the exhibition ‘Architecture of Faith’ at the National Gallery of Victoria in 2016. Photograph: https://www.youtube.com/watch?v=rG2knFVTxH4
It has also inspired the production of a documentary film, called ‘Spirit of Place’ by Catherine Hunter. She has said:
The ensuing story of the project is one that goes to show that architecture isn’t just grand edifices, but rather, at best, it can change the way people think and can bring people together. It shows you what great architecture can do.
As well as inviting public debate – and some controversy – during the past ten years, Glenn Murcutt has also had to deal with an immense personal loss during the project: the unexpected death of his eldest son, Nick, also an architect, who died in 2011 aged 46. He publicly acknowledged the support he received from the Islamic community that helped sustain him through this period of grief.
In putting forward the idea that “we can produce some work that actually can bring Islam back into our community and becomes an addition to the culture”, Glenn Murcutt has helped cultivate unity between different religious groups, producing an architectural and social marker that may be seen as a new perception of Islam in Australia. It has also taken him, as an architect, into new creative areas: as he says in ‘Spirit of Place’:
Architecture is one of these things in which you never reach the ultimate. You will never reach it. But it is nice to try.
Image Sources (click to open)
Banner image: View over the roof of the mosque, showing the orientation of the golden lanterns to the four cardinal directions. Photograph: Tobias Titz, http://tobiastitz.de
First inset: The view from the interior. Photograph: Elevli Plus.
Our thanks to Elevli Plus, Anthony Browell, Piers Taylor and the National Gallery of Victoria for providing illustrations.
Other Sources (click to open)
Ewan McEoin, ‘The Australian Islamic Centre in Newport, Melbourne’
https://www.ngv.vic.gov.au/essay/the-australian-islamic-centre-in-newport-melbourne/
Linda Cheng
‘Murcutt’s “extraordinary enlightenment’, in Architecture AU, 3rd August 2016
https://architectureau.com/articles/murcutts-extraordinary-enlightenment-australian-islamic-centre/
‘Murcutt’s Most Ambitious Project on Film’ in Architecture AU, 22nd November 2016
https://architectureau.com/articles/murcutts-most-ambitious-project-on-film/
Massimo Faiferri ‘The Simpson-Lee House’, July, 2014, https://www.area-arch.it/en/simpson-lee-house/
Pritzker Laureates Conversation, held at the United Nations headquarters in New York on 5 April 2017, quoted in https://architectureau.com/articles/murcutts-extraordinary-enlightenment-australian-islamic-centre/
Per Arnold Andersen, ‘Gathering in Daylight’ see http://www.velux.com/article/2018/gathered-in-daylight
For more information on the Australian Islamic Centre, see https://www.australianislamiccentre.org
For a short video on the building of the Centre and the exhibition at the National Gallery of Victoria, see https://www.youtube.com/watch?v=rG2knFVTxH4
For a very short extract of the film ‘Spirit of Place’, see https://www.australiandesignreview.com/architecture/watch-glenn-murcutt-spirit-place/
The complete video can be purchased from https://bundanon.com.au/products/dvd-glenn-murcutt-spirit-place/
Wherever possible we seek to obtain permission to reproduce images and written material. If we have failed to do so in any case, it has not been intentional. Please get in touch so that we can correct the situation.
Email this page to a friend
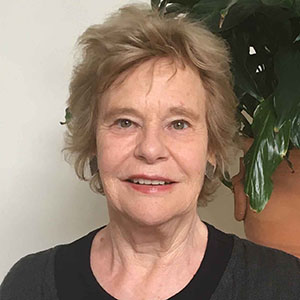
Rosemary Rule, a journalist and publicist, has edited magazines and newsletters for organisations including Australian Airlines, Caltex Australia, Australian Bicentennial Authority and Australians for Native Title & Reconciliation. She has also been engaged as a publicist for clients in hospitality/tourism, the arts and architecture in Sydney, and in Melbourne, where she now lives. She is active in the reconciliation movement to promote closer relationships with Australia’s Aboriginal and Torres Strait Islander peoples. Rosemary has been a student of Beshara for 35 years and is currently Beshara Australia’s Secretary
FOLLOW AND LIKE US
——————————————
——————————————
——————————————
FOLLOW AND LIKE US
If you enjoyed reading this article
Please leave a comment below.
Please also consider making a donation to support the work of Beshara Magazine. The magazine relies entirely on voluntary support. Donations received through this website go towards editorial expenses, eg. image rights, travel expenses, and website maintenance and development costs.
READ MORE IN BESHARA MAGAZINE
READ MORE IN BESHARA MAGAZINE

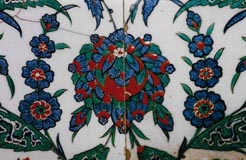
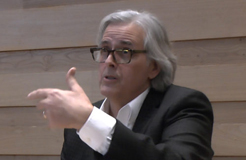
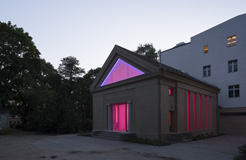
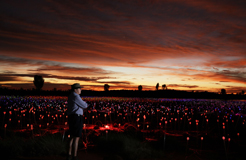
READERS’ COMMENTS
0 Comments